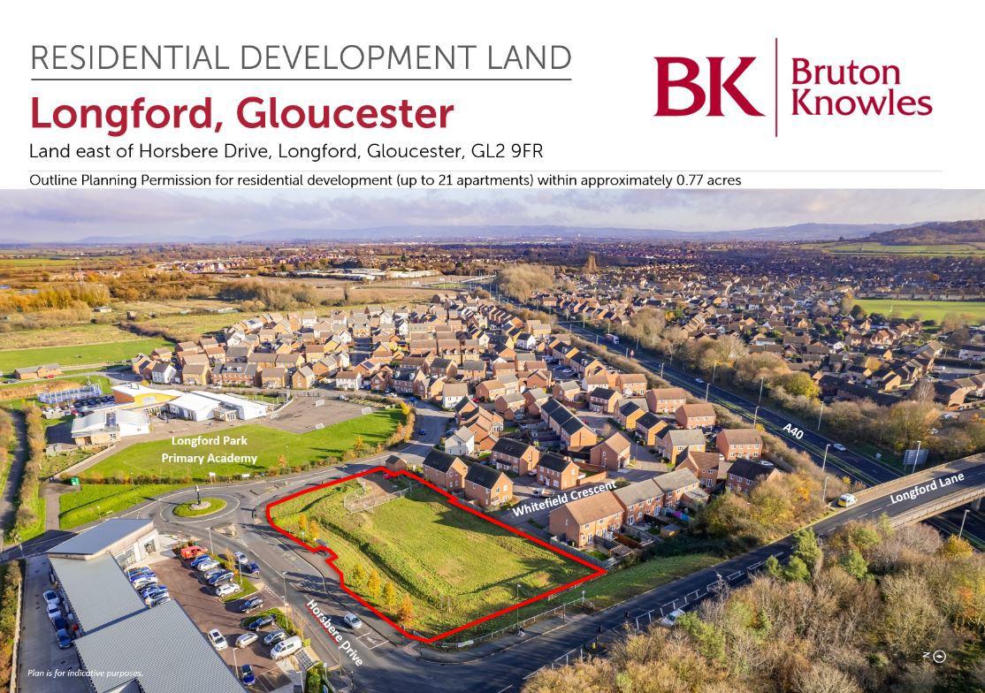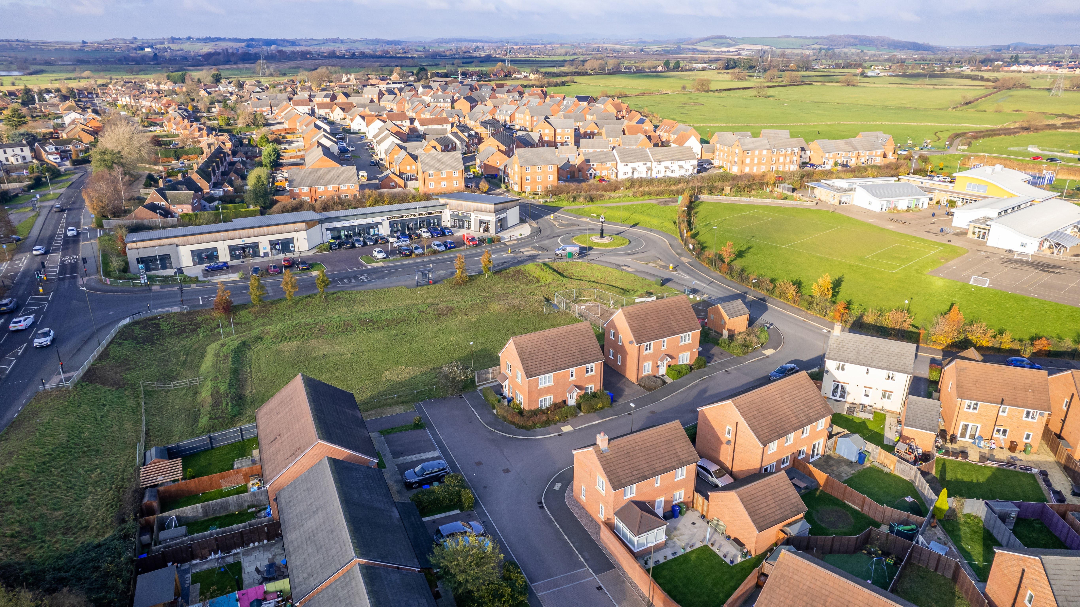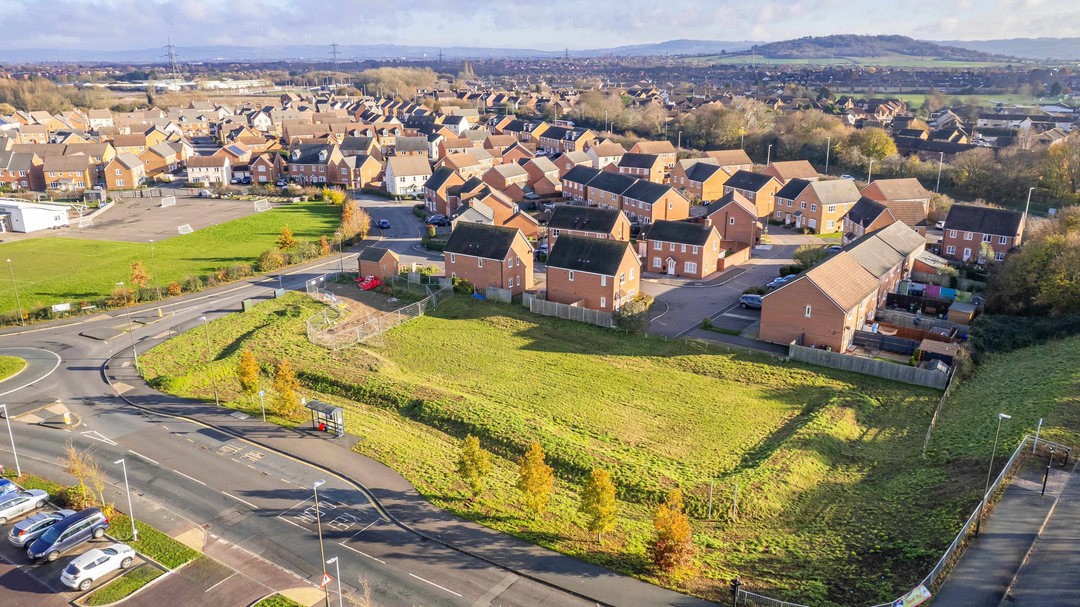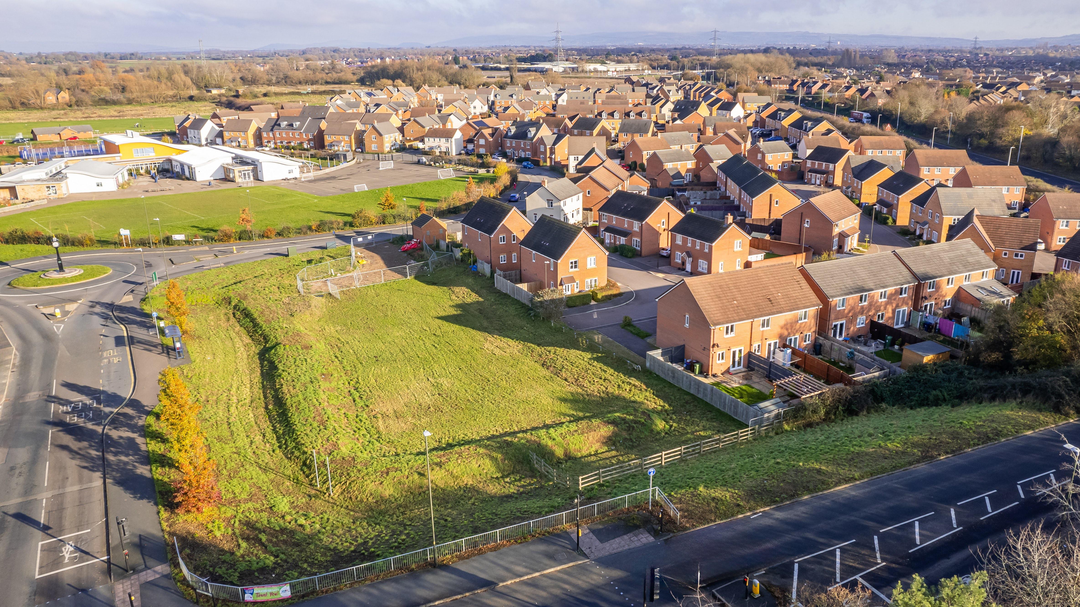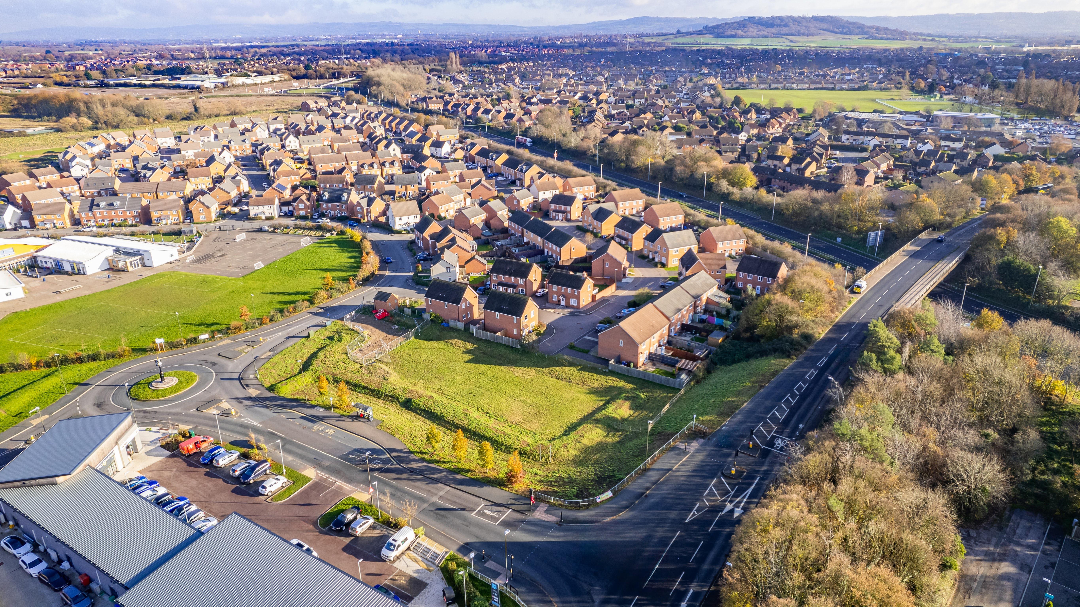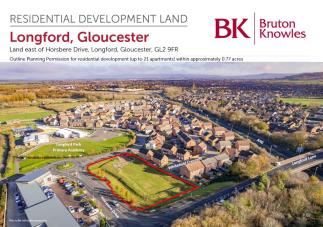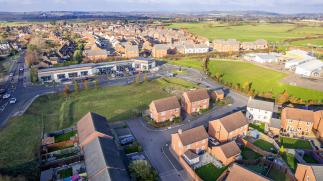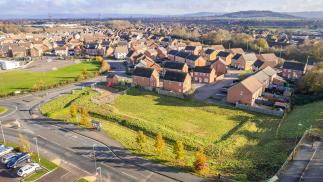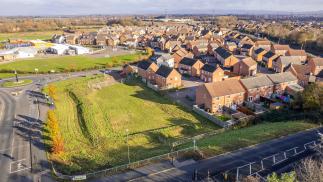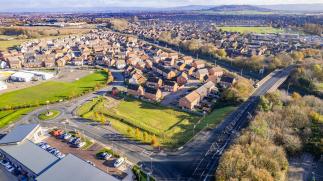Sold Subject to Contract
Residential Development Opportunity Horsbere Drive
Gloucester, Gloucestershire GL2 9FR
United Kingdom
Gloucester, Gloucestershire GL2 9FR
United Kingdom
Category Development, Residential
CODE 6106
FOR SALE - Land with Outline Planning Permission for residential development (up to 21 apartments) within approximately 0.77 acres
The subject site comprises a predominantly level and rectangular shaped parcel of grassland which extends to approximately 0.77 acres (0.31 ha) in size. The land has open boundaries onto footpaths to the north, south and west with the south eastern boundary formed by close board fencing. This fencing forms the boundary to the gardens of dwellings on Whitefield Crescent. A bund crosses the site; a temporary landscape feature, historically implemented for site security.
The subject site benefits from Outline Planning Permission which is outlined below:
23/00044/OUT - Residential development (up to 21 apartments), associated infrastructure, ancillary facilities, open space and landscaping (all matters reserved) (amended description). Consented on the 25th October 2023.
The development permitted is to be carried out in accordance with Location Plan No. LC.P.1 dated 22.1.21. Details of the access, appearance, landscaping, layout and scale are to be determined within a Reserved Matters application.
Whilst the application submitted is outline, an Illustrative Layout is provided to demonstrate how the site could deliver the scale of development proposed and how the development might be laid out to respond to constraints and opportunities on the site.
The Illustrative Masterplan provides up to 21 no. apartments, provisionally based on 12 no. x 1-bedroom units and 9 no. x 2-bedroom units. The precise mix of affordable unit types, sizes and details of tenure arrangements are set out within the Section 106 Agreement.
Pedestrian and cycle access is to be off Horsbere Drive, opposite the local centre, to the north-west of the site. Access for all users, including vehicles is to be via Whitefield Crescent to the east. Emergency access is proposed to the north of the development off Clock Tower Road.
The subject site comprises a predominantly level and rectangular shaped parcel of grassland which extends to approximately 0.77 acres (0.31 ha) in size. The land has open boundaries onto footpaths to the north, south and west with the south eastern boundary formed by close board fencing. This fencing forms the boundary to the gardens of dwellings on Whitefield Crescent. A bund crosses the site; a temporary landscape feature, historically implemented for site security.
The subject site benefits from Outline Planning Permission which is outlined below:
23/00044/OUT - Residential development (up to 21 apartments), associated infrastructure, ancillary facilities, open space and landscaping (all matters reserved) (amended description). Consented on the 25th October 2023.
The development permitted is to be carried out in accordance with Location Plan No. LC.P.1 dated 22.1.21. Details of the access, appearance, landscaping, layout and scale are to be determined within a Reserved Matters application.
Whilst the application submitted is outline, an Illustrative Layout is provided to demonstrate how the site could deliver the scale of development proposed and how the development might be laid out to respond to constraints and opportunities on the site.
The Illustrative Masterplan provides up to 21 no. apartments, provisionally based on 12 no. x 1-bedroom units and 9 no. x 2-bedroom units. The precise mix of affordable unit types, sizes and details of tenure arrangements are set out within the Section 106 Agreement.
Pedestrian and cycle access is to be off Horsbere Drive, opposite the local centre, to the north-west of the site. Access for all users, including vehicles is to be via Whitefield Crescent to the east. Emergency access is proposed to the north of the development off Clock Tower Road.
Jack Moulsdale
This email address is being protected from spambots. You need JavaScript enabled to view it.
Olympus House, Olympus Park Quedgeley, Gloucester GL2 4NF
01452 880141
These particulars are intended as a general guide only and do not constitute any part of an offer or contract. All descriptions, dimensions, references to condition and necessary permissions for use and occupation, and other details are given without responsibility. Intending purchasers or tenants should satisfy themselves as to the accuracy of all statements and representations before entering into any agreement. No employee or partner of Bruton Knowles has authority to make or give any representation or warranty in relation to the property.


